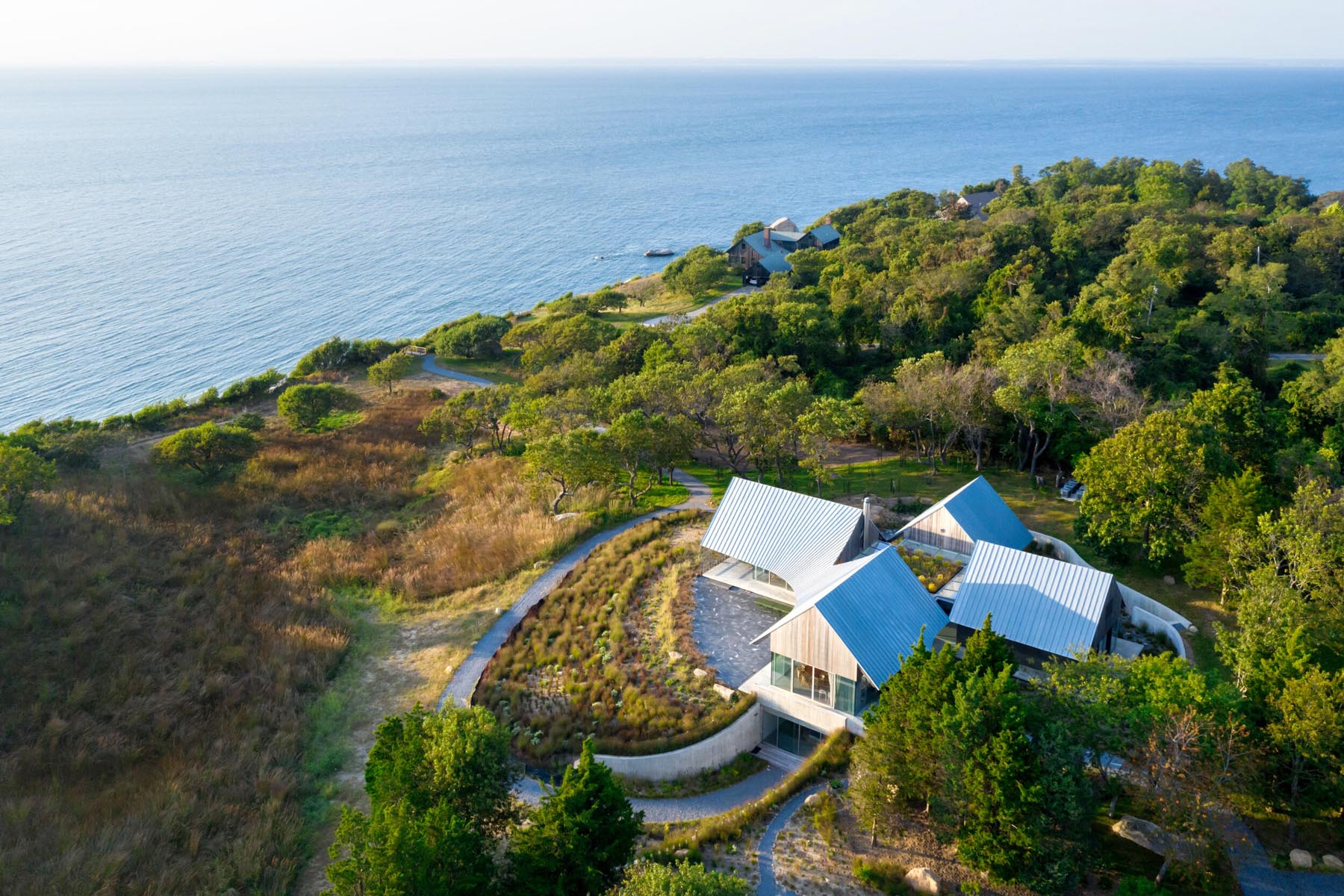East Marion Beach House

Designed by SO-IL, Shenton Architects, and Landscape Designer Patrick Cullina, New York Green Roofs was contracted by Taconic Builders to realize this home’s green roof. The house sits on 20 acres of lush forest and rolling grassy hills adjacent the Long Island Sound. Organized into a cruciform of two-story gabled volumes that are connected by a first floor dining area, each wing allows the residents different views of the varied landscape rather than a presenting a singular panorama. The central portion of the compound, located above the dining room, is covered in a rooftop meadow, uniting all four quadrants with a shared view, while creating discrete framed vistas between the gables.

63 Meadow Street • Brooklyn, New York 11206
Phone (917) 680 6881 • Fax (917) 210 2944 • email info@newyorkgreenroofs.com
